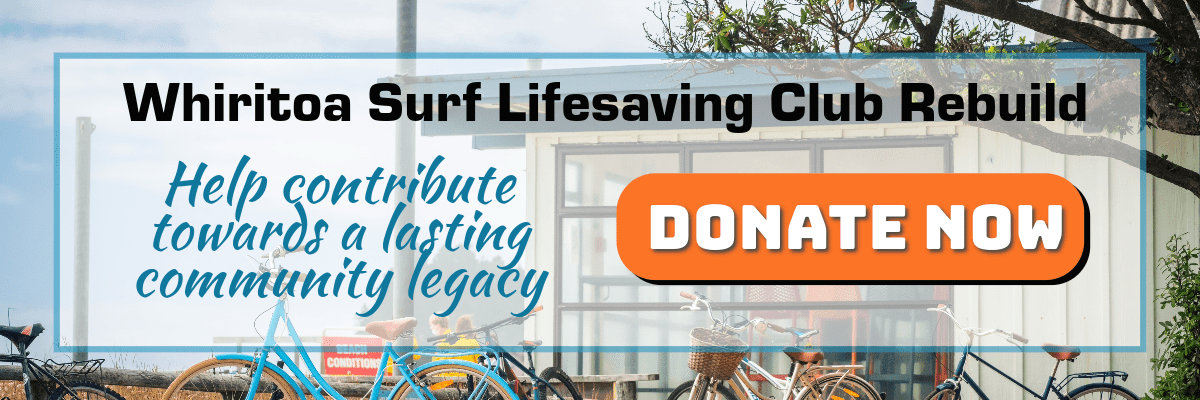TV Star George Clarke Backs Surf Club Fundraiser
Our favourite TV personality George Clarke is calling on everyone to get behind our fundraiser. Whiritoa Surf Lifesaving club is working hard to upgrade our club facilities to keep our beach safe, but we need the community’s support to make it happen. George knows first-hand how vital these services are, and his backing is a huge boost.
If you love Whiritoa as much as George does - and as much as we do - now’s the time to chip in and help our lifeguards continue their amazing work in a brand new, safe building. Every donation makes a difference!
Whiritoa Receives $1.5 Million Grant for New Clubhouse
We are thrilled to announce that Whiritoa has been awarded a $1,500,000 capex funding grant from SLSNZ, designated for our new clubhouse building project. This substantial funding marks a significant milestone in our journey, enabling us to proceed once the final design is completed and approved.
We would like to express our sincere gratitude to the building subcommittee team for their unwavering dedication and behind-the-scenes efforts to bring the project to this stage. Additionally, we extend our heartfelt thanks to SLSNZ for their generous support, which will play a crucial role in ensuring a safe beach for the Whiritoa community and our visitors.
Stay tuned for further updates as we progress towards realising this exciting project.
Thank you for your continued support!
Club Rebuild
Clubhouse Rebuild Plans
The building subcommittee has been putting in many hours alongside our architectural partner and other external partners including Hauraki District Council, Town Planner, Quantity Surveyor, Engineers, immediate neighbours and Coastal Specialists to determine what is possible and what is not. From this we have narrowed the options down to the most suitable concept plan, which was presented to members on February 4, 2024, and may be downloaded by clicking the links below:
Our Current Stage - Define (Preliminary Design)
The building sub-committee is currently refining the preliminary design to provide appropriate relationships and sizes of spaces, including coordinating the input of the other consultants, and any refinements to the Client Brief that will impact the form, functionality and cost of the Project.
Activities during this stage include:
Regular PCG Meetings
Regular User Group Workshops
Meet with Hauraki District Council
Visit other relevant Surf Club facilities to see best practice
Refine Brief & Programme
Cost Plan check by Quantity Surveyor
Deliverables
Updated Site Analysis Diagrams
Concept Diagrams and DGI (render) to convey the look and feel of the new facility
Preliminary: Site Plan, Floor Plans, Sections, Elevations
Return Brief & Area Schedule
Proposed Material and Finishes Schedule
Preliminary Structural Report, Geotechnical Report, Fire Report, Services Report (Infrastructure), Town Planning Assessment and Cost Plan Report
If you have a question on the project or would like to share a comment with the team, please send an email to us at wslsnb@gmail.com.













